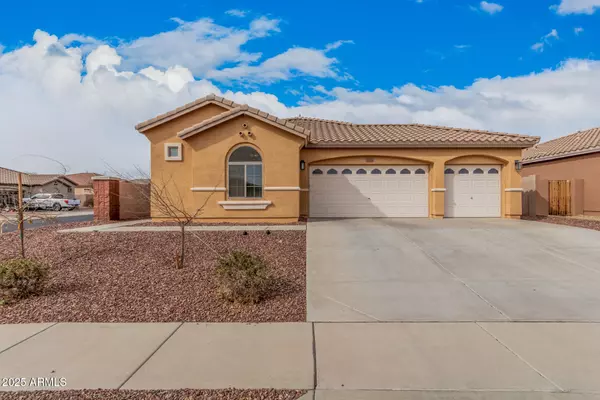For more information regarding the value of a property, please contact us for a free consultation.
5108 N 191ST Drive Litchfield Park, AZ 85340
Want to know what your home might be worth? Contact us for a FREE valuation!

Our team is ready to help you sell your home for the highest possible price ASAP
Key Details
Sold Price $409,500
Property Type Single Family Home
Sub Type Single Family Residence
Listing Status Sold
Purchase Type For Sale
Square Footage 1,859 sqft
Price per Sqft $220
Subdivision Jackrabbit Estates
MLS Listing ID 6822488
Sold Date 08/06/25
Style Ranch
Bedrooms 4
HOA Fees $82/mo
HOA Y/N Yes
Year Built 2011
Annual Tax Amount $2,423
Tax Year 2024
Lot Size 9,069 Sqft
Acres 0.21
Property Sub-Type Single Family Residence
Source Arizona Regional Multiple Listing Service (ARMLS)
Property Description
This energy-efficient 4 bed, 2 bath home in Litchfield Park is a MUST-SEE! 🏡 Located on a premium corner lot with stunning curb appeal and a low-maintenance front yard, plus a 3-car garage, this home is ready for you! Inside, you'll find a spacious open floor plan with soaring high ceilings, tile flooring, and a custom color palette. The gourmet kitchen features stylish cabinetry with crown molding, recessed lighting, built-in appliances, and a breakfast bar island. The luxurious primary suite boasts a walk-in closet and a spa-like ensuite with dual sinks, a separate tub, and shower. Enjoy a large backyard with a covered patio—perfect for relaxing evenings. Don't miss out on this true gem!
Location
State AZ
County Maricopa
Community Jackrabbit Estates
Direction Head west on Camelback Rd, Turn right onto 193rd Dr, Turn right onto Pasadena Ave, Continue onto 191st Dr. Property will be on the left.
Rooms
Other Rooms Great Room
Den/Bedroom Plus 4
Separate Den/Office N
Interior
Interior Features High Speed Internet, Double Vanity, Breakfast Bar, 9+ Flat Ceilings, No Interior Steps, Kitchen Island, Pantry, Full Bth Master Bdrm, Separate Shwr & Tub, Laminate Counters
Heating Natural Gas
Cooling Central Air, Ceiling Fan(s)
Flooring Carpet, Tile
Fireplaces Type None
Fireplace No
Window Features Dual Pane
SPA None
Exterior
Parking Features Garage Door Opener, Direct Access
Garage Spaces 3.0
Garage Description 3.0
Fence Block
Community Features Biking/Walking Path
Roof Type Tile
Porch Covered Patio(s)
Private Pool No
Building
Lot Description Corner Lot, Gravel/Stone Front, Gravel/Stone Back
Story 1
Builder Name Woodside Homes
Sewer Private Sewer
Water Pvt Water Company
Architectural Style Ranch
New Construction No
Schools
Elementary Schools Verrado Elementary School
Middle Schools Verrado Middle School
High Schools Verrado High School
School District Agua Fria Union High School District
Others
HOA Name Arroyo Mountain
HOA Fee Include Maintenance Grounds
Senior Community No
Tax ID 502-28-355
Ownership Fee Simple
Acceptable Financing Cash, Conventional, FHA, VA Loan
Horse Property N
Listing Terms Cash, Conventional, FHA, VA Loan
Financing FHA
Read Less

Copyright 2025 Arizona Regional Multiple Listing Service, Inc. All rights reserved.
Bought with My Home Group Real Estate



