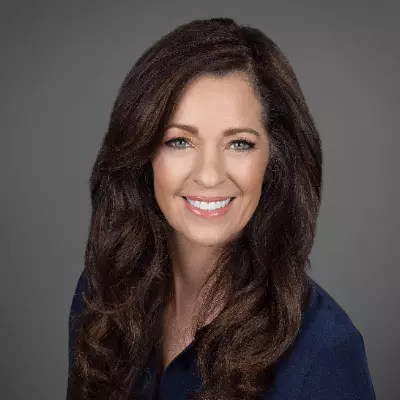For more information regarding the value of a property, please contact us for a free consultation.
8821 N 9TH Avenue Phoenix, AZ 85021
Want to know what your home might be worth? Contact us for a FREE valuation!

Our team is ready to help you sell your home for the highest possible price ASAP
Key Details
Sold Price $1,300,000
Property Type Single Family Home
Sub Type Single Family Residence
Listing Status Sold
Purchase Type For Sale
Square Footage 4,546 sqft
Price per Sqft $285
Subdivision Royal Palm
MLS Listing ID 6822793
Sold Date 05/16/25
Style Ranch
Bedrooms 5
HOA Y/N No
Year Built 1979
Annual Tax Amount $6,982
Tax Year 2024
Lot Size 0.493 Acres
Acres 0.49
Property Sub-Type Single Family Residence
Source Arizona Regional Multiple Listing Service (ARMLS)
Property Description
This private Phoenix estate in charming Royal Palm Estates offers 5-bedroom, 3.5-baths, features two private offices, a climate-controlled wine room, and a wet bar—perfect for entertaining. The chef's kitchen boasts a Viking 6-burner gas range with griddle and copper hood, commercial refrigerator/freezer, and custom knotty alder cabinetry. The spacious primary suite offers a large jetted soaking tub, steam shower, granite counters, double sinks, and attached gym. Relax on the covered patio with a wood-burning fireplace or soak in the hot tub. You'll enjoy tons of natural light through the high-end custom windows and stunning plantation shutters. Includes RV hookup, solar, updated roof, updated HVAC, fresh paint, solid wood doors, and tons of upgrades all on a half acre lot!
Location
State AZ
County Maricopa
Community Royal Palm
Direction West on Dunlap from 7th Ave, South on 9th Ave, property on East side of the street.
Rooms
Other Rooms Guest Qtrs-Sep Entrn, ExerciseSauna Room, Great Room, Family Room, BonusGame Room
Master Bedroom Split
Den/Bedroom Plus 7
Separate Den/Office Y
Interior
Interior Features High Speed Internet, Double Vanity, Eat-in Kitchen, Breakfast Bar, 9+ Flat Ceilings, Soft Water Loop, Wet Bar, Pantry, 2 Master Baths, Full Bth Master Bdrm, Separate Shwr & Tub, Tub with Jets
Heating Electric
Cooling Central Air, Ceiling Fan(s)
Flooring Carpet, Concrete
Fireplaces Type 3+ Fireplace, Two Way Fireplace, Exterior Fireplace, Family Room, Living Room, Master Bedroom
Fireplace Yes
Window Features Skylight(s),Low-Emissivity Windows,Dual Pane,Tinted Windows,Wood Frames
Appliance Gas Cooktop
SPA Heated,Private
Exterior
Exterior Feature Playground, Private Yard
Parking Features RV Access/Parking, RV Gate, Garage Door Opener, Direct Access, Circular Driveway, Attch'd Gar Cabinets
Garage Spaces 2.0
Garage Description 2.0
Fence Block
Pool Heated, Private
Community Features Near Light Rail Stop, Near Bus Stop
Roof Type Tile,Foam
Porch Patio
Private Pool Yes
Building
Lot Description Sprinklers In Rear, Sprinklers In Front, Grass Front, Grass Back, Auto Timer H2O Front, Auto Timer H2O Back
Story 1
Builder Name Custom
Sewer Public Sewer
Water City Water
Architectural Style Ranch
Structure Type Playground,Private Yard
New Construction No
Schools
Elementary Schools Richard E Miller School
Middle Schools Royal Palm Middle School
High Schools Sunnyslope High School
School District Glendale Union High School District
Others
HOA Fee Include No Fees
Senior Community No
Tax ID 158-17-030-C
Ownership Fee Simple
Acceptable Financing Cash, Conventional, VA Loan
Horse Property N
Listing Terms Cash, Conventional, VA Loan
Financing Conventional
Read Less

Copyright 2025 Arizona Regional Multiple Listing Service, Inc. All rights reserved.
Bought with Revinre



