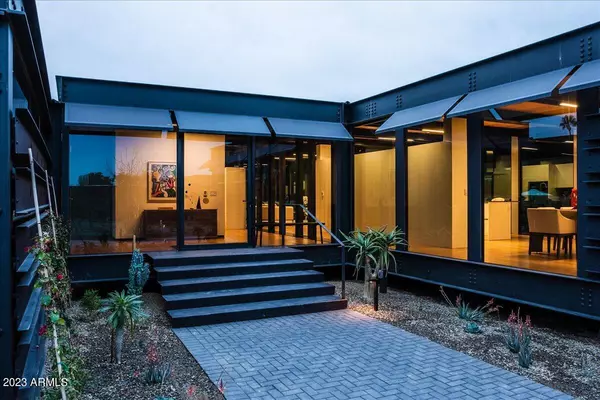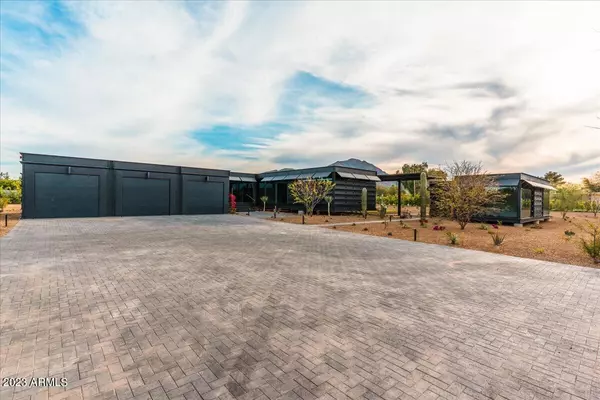For more information regarding the value of a property, please contact us for a free consultation.
6637 E LINCOLN Drive Paradise Valley, AZ 85253
Want to know what your home might be worth? Contact us for a FREE valuation!

Our team is ready to help you sell your home for the highest possible price ASAP
Key Details
Sold Price $4,200,000
Property Type Single Family Home
Sub Type Single Family Residence
Listing Status Sold
Purchase Type For Sale
Square Footage 3,870 sqft
Price per Sqft $1,085
Subdivision Paradise Valley
MLS Listing ID 6468337
Sold Date 07/13/23
Style Contemporary
Bedrooms 5
HOA Y/N No
Year Built 2022
Annual Tax Amount $4,608
Tax Year 2021
Lot Size 1.714 Acres
Acres 1.71
Property Sub-Type Single Family Residence
Source Arizona Regional Multiple Listing Service (ARMLS)
Property Description
* $100,000 builder credit at signing * Must-see this amazing home in the heart of Paradise Valley. The home and guest house are a modern riff on the Old AZ compound style of living. The main house offers 3 beds 3 baths, expansive great room with dining, kitchen and living room all facing the lush AZ landscaping. Premium appliances, millwork & Kohler plumbing fixtures add to the elegance of the home. Outdoor features include a lap pool and spa, fire pit, outdoor kitchen, shaded trellis and turf and is flanked by the 2 bed, plus den, 2 baths, with a kitchen and great room. The modern architecture is deliberate and is punctuated by glass all around, creating private and public spaces to entertain or relax. Views of Camelback and Mummy Mountain are a plus.
Location
State AZ
County Maricopa
Community Paradise Valley
Direction Head west on Lincoln to property on south side of the street. Homes are between Mockingbird Lane and Casa Blanca on the south side of Lincoln.
Rooms
Other Rooms Guest Qtrs-Sep Entrn, Great Room
Guest Accommodations 1229.0
Master Bedroom Split
Den/Bedroom Plus 5
Separate Den/Office N
Interior
Interior Features High Speed Internet, Granite Counters, Double Vanity, Breakfast Bar, 9+ Flat Ceilings, No Interior Steps, Kitchen Island, 2 Master Baths, Full Bth Master Bdrm, Separate Shwr & Tub
Heating Electric
Cooling Central Air
Flooring Wood
Fireplaces Type Fire Pit
Fireplace Yes
Window Features Low-Emissivity Windows,Dual Pane
Appliance Electric Cooktop
SPA Heated,Private
Exterior
Exterior Feature Built-in Barbecue, Separate Guest House
Parking Features Garage Door Opener, Direct Access, Attch'd Gar Cabinets, Electric Vehicle Charging Station(s)
Garage Spaces 3.0
Garage Description 3.0
Fence See Remarks
Pool Fenced
View Mountain(s)
Roof Type Reflective Coating,Built-Up
Porch Covered Patio(s)
Private Pool No
Building
Lot Description Desert Back, Desert Front, Synthetic Grass Back
Story 1
Builder Name Optima DCHGlobal
Sewer Public Sewer
Water Pvt Water Company
Architectural Style Contemporary
Structure Type Built-in Barbecue, Separate Guest House
New Construction No
Schools
Elementary Schools Kiva Elementary School
Middle Schools Mohave Middle School
High Schools Saguaro High School
School District Scottsdale Unified District
Others
HOA Fee Include No Fees
Senior Community No
Tax ID 174-62-007
Ownership Fee Simple
Acceptable Financing Cash, Conventional
Horse Property N
Listing Terms Cash, Conventional
Financing Cash
Read Less

Copyright 2025 Arizona Regional Multiple Listing Service, Inc. All rights reserved.
Bought with RETSY



