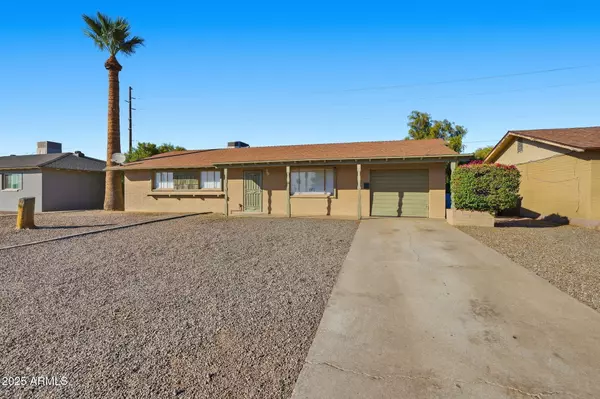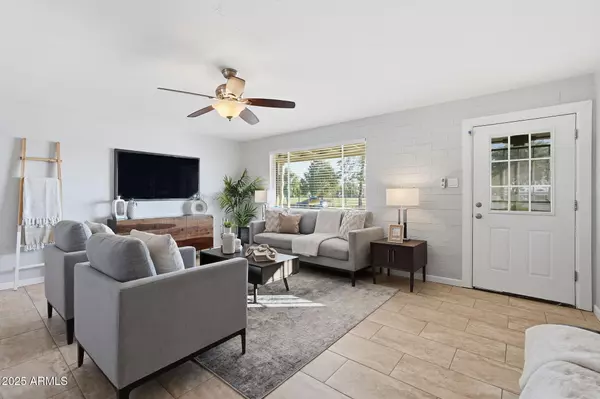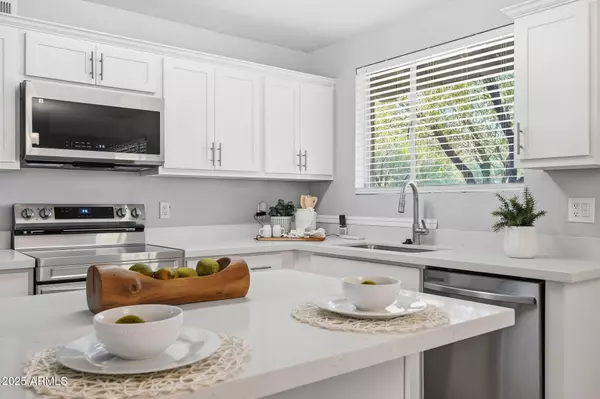5136 W OSBORN Road Phoenix, AZ 85031

UPDATED:
Key Details
Property Type Single Family Home
Sub Type Single Family Residence
Listing Status Active
Purchase Type For Sale
Square Footage 1,320 sqft
Price per Sqft $276
Subdivision Maryvale Terrace 19 Lts 6511-6516 6446-6448
MLS Listing ID 6948883
Bedrooms 3
HOA Y/N No
Year Built 1958
Annual Tax Amount $932
Tax Year 2025
Lot Size 7,009 Sqft
Acres 0.16
Property Sub-Type Single Family Residence
Source Arizona Regional Multiple Listing Service (ARMLS)
Property Description
Location
State AZ
County Maricopa
Community Maryvale Terrace 19 Lts 6511-6516 6446-6448
Area Maricopa
Direction from 51st ave, travel west on Osborn Rd. the Property is on the North side of Osborn Rd.
Rooms
Other Rooms Separate Workshop
Den/Bedroom Plus 3
Separate Den/Office N
Interior
Interior Features High Speed Internet, Eat-in Kitchen, No Interior Steps, Kitchen Island, Pantry, 3/4 Bath Master Bdrm, Full Bth Master Bdrm
Heating Natural Gas, Ceiling
Cooling Central Air, Ceiling Fan(s)
Flooring Carpet, Tile
Fireplace No
Window Features Solar Screens
Appliance Electric Cooktop
SPA None
Laundry Engy Star (See Rmks), Wshr/Dry HookUp Only
Exterior
Exterior Feature Private Yard, Storage
Parking Features Extended Length Garage, Direct Access
Garage Spaces 1.0
Garage Description 1.0
Fence Chain Link, Wood
Community Features Near Bus Stop, Playground, Biking/Walking Path
Utilities Available SRP
Roof Type Composition
Porch Covered Patio(s), Patio
Total Parking Spaces 1
Private Pool No
Building
Lot Description Borders Common Area, North/South Exposure, Gravel/Stone Front, Gravel/Stone Back
Story 1
Builder Name JOHN F LONG
Sewer Public Sewer
Water City Water
Structure Type Private Yard,Storage
New Construction No
Schools
Elementary Schools Bret R. Tarver Leadership Academy
Middle Schools Marc T. Atkinson Middle School & Gifted Academy
High Schools Maryvale High School
School District Phoenix Union High School District
Others
HOA Fee Include No Fees
Senior Community No
Tax ID 103-39-072
Ownership Fee Simple
Acceptable Financing Owner May Carry, Cash, Conventional, 1031 Exchange, FHA, Lease Option, Lease Purchase, VA Loan
Horse Property N
Disclosures Agency Discl Req, Seller Discl Avail
Possession Close Of Escrow
Listing Terms Owner May Carry, Cash, Conventional, 1031 Exchange, FHA, Lease Option, Lease Purchase, VA Loan
Special Listing Condition Owner/Agent

Copyright 2025 Arizona Regional Multiple Listing Service, Inc. All rights reserved.
GET MORE INFORMATION




