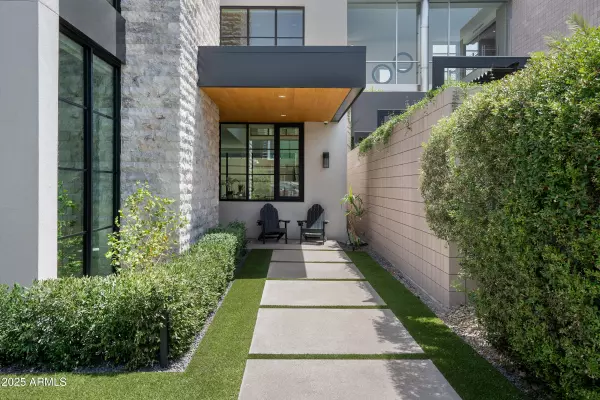6933 E 1ST Street #1002 Scottsdale, AZ 85251
Open House
Sat Sep 06, 11:00am - 2:00pm
UPDATED:
Key Details
Property Type Townhouse
Sub Type Townhouse
Listing Status Active
Purchase Type For Sale
Square Footage 5,532 sqft
Price per Sqft $722
Subdivision Residences Of 6933 Condominium
MLS Listing ID 6896734
Style Contemporary
Bedrooms 3
HOA Y/N No
Year Built 2020
Annual Tax Amount $12,174
Tax Year 2024
Lot Size 2,919 Sqft
Acres 0.07
Property Sub-Type Townhouse
Source Arizona Regional Multiple Listing Service (ARMLS)
Property Description
Location
State AZ
County Maricopa
Community Residences Of 6933 Condominium
Direction West on 1st St, Home is on the south side of 1st
Rooms
Other Rooms Great Room, BonusGame Room
Master Bedroom Split
Den/Bedroom Plus 5
Separate Den/Office Y
Interior
Interior Features High Speed Internet, Double Vanity, Upstairs, Eat-in Kitchen, Breakfast Bar, 9+ Flat Ceilings, Elevator, Vaulted Ceiling(s), Kitchen Island, Pantry, Full Bth Master Bdrm, Separate Shwr & Tub
Heating Electric
Cooling Central Air, Ceiling Fan(s)
Flooring Tile, Wood
Fireplaces Type 2 Fireplace, Exterior Fireplace, Living Room
Fireplace Yes
Window Features Dual Pane
SPA None
Exterior
Exterior Feature Balcony, Private Yard
Parking Features Garage Door Opener
Garage Spaces 3.0
Garage Description 3.0
Fence Wrought Iron
View City Light View(s), Mountain(s)
Roof Type See Remarks
Porch Patio
Private Pool No
Building
Lot Description Gravel/Stone Front, Gravel/Stone Back, Synthetic Grass Frnt
Story 3
Builder Name BedBrock Developers
Sewer Public Sewer
Water City Water
Architectural Style Contemporary
Structure Type Balcony,Private Yard
New Construction No
Schools
Elementary Schools Desert Canyon Elementary
Middle Schools Tonalea Middle School
High Schools Coronado High School
School District Scottsdale Unified District
Others
HOA Fee Include No Fees
Senior Community No
Tax ID 130-11-501
Ownership Condominium
Acceptable Financing Cash, Conventional
Horse Property N
Disclosures None
Possession Close Of Escrow
Listing Terms Cash, Conventional
Special Listing Condition Pre-Foreclosure

Copyright 2025 Arizona Regional Multiple Listing Service, Inc. All rights reserved.



